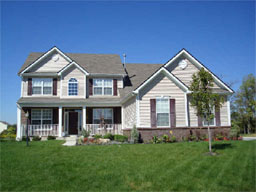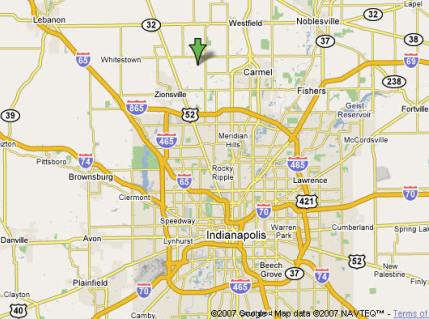 VIP Featured House: Westfield Indiana, Carmel Clay School District, VIP Featured House: Westfield Indiana, Carmel Clay School District,
4 Bedroom Home 13860 Primo Way, 2-Story Family Room, Designer Kitchen
Westfield Indiana House for Sale: 4 Bedrooms, 2½ Bathrooms, Carmel Clay School District, 2-Story Family Room, Finished Basement, Finished Garage, Designer Kitchen, Den / Library, Hardwood Floors, 13860 Primo Way, Hamilton County IN 46074
 |



|
"VIP took the guess work out of everything... Tammy under-promised and over-delivered, and always within the timeline she gave us."
Natalie G.
Indianapolis
|
|
|
|
|

This beautiful, spacious Westfield home in the Carmel Clay School District has an open floor plan with upgraded features and designer touches throughout.
- Main floor has a 2-story family room, den/office, hardwoods and custom blinds
- Designer kitchen w/ island, pantry, 42 inch cabinets with crown molding and canned lighting
- Owner’s suite with master bath and walk-in closet
- 9 foot ceilings in basement with bath and wet bar rough-ins, and daylight windows
- Nice backyard – no house behind
- Finished garage
Property Details for VIP Realty MLS Listing # 2759650
| 13860 Primo Way |
| Westfield, IN 46074 |
| Price: $309,900 |
|
| Bedrooms: |
4 |
| Full Baths: |
2 |
| Partial Baths: |
1 |
|
| Type: |
Residential |
| School District: |
Carmelclay |
| County: |
Hamilton |
|

Click for interactive map and driving directions in a new window
For additional information:
Contact Tammy Bookout
Phone: 317-845-4341
Toll-Free: 888-VIP-0002
888-847-0002
Mobile Phone: 317-345-8269
Fax: 317-842-4385
Inquire about this Listing |
| PROPERTY DETAILS: |
| Subdivision: |
Ridge At Hayden Run |
| Year Built: |
2005 |
| Design/Building Info: |
Traditional American |
| Exterior: |
Vinyl with Brick |
| Exterior Features: |
Driveway Concrete |
| Garage Description: |
3 Car Attached, Finished Garage, Garage Door Opener, Load - Side |
| Fireplace Description: |
Family Room, Gas Log |
| Heat Type: |
Forced Air |
| Heat Source: |
Gas |
| Air Conditioning: |
Central Electric |
| Square Feet: |
4171 |
| Landscape: |
Trees Mature, Sidewalks, Trees Small |
| Lot Description: |
1/4 to 1/2 Acres |
| Water: |
Municipal Water Connected |
| Sewer: |
Municipal Sewer Connected |
|
For additional information:
Contact Tammy Bookout
Phone: 317-845-4341
Toll-Free: 888-VIP-0002
888-847-0002
Mobile Phone: 317-345-8269
Fax: 317-842-4385
Inquire about this Listing |
| FEATURES & AMENITIES: |
| Features: |
Appliances: Dishwasher, Garbage Disposal, Microwave Hood, Oven/Range - Elec |
| Amenities: |
Driveway Concrete |
| Appliances: |
Dishwasher, Garbage Disposal, Microwave Hood, Oven/Range - Elec |
| Equipment: |
Security Alarm Rented, Smoke Alarm, Sump Pump |
| Interior: |
Screens Complete, Windows Vinyl |
| Levels: |
2 Levels |
| Mandatory fee paid: |
QUART |
| Porch: |
PORCV |
| Possession: |
Negotiable |
| Possible finance: |
Conventional, Insured Conventional |
| Sqft main: |
1499 |
| Sqft main upper: |
2672 |
| Sqft options: |
Basement |
| Sqft source: |
Assessor |
| Sqft upper: |
1173 |
| Tax exemption: |
H |
| Tax year: |
2006 |
| Township: |
Clay |
| Utility options: |
Cable Connected, Gas Connected, High Speed Internet Access Available |
| Water heater: |
Gas |
| Sqft options amount: |
1499 |
| Sqft percent: |
0-25% |
| Sqft total calc: |
4171 |
| Architecture: |
Traditional American |
| Lifestyles: |
Detached |
|
For additional information:
Contact Tammy Bookout
Phone: 317-845-4341
Toll-Free: 888-VIP-0002
888-847-0002
Mobile Phone: 317-345-8269
Fax: 317-842-4385
Inquire about this Listing |
| ROOM INFORMATION: |
| Rooms: |
Den/Library, Family Room, Foyer - Two Story, Formal Living Room, Laundry Room |
| Total full baths: |
2 |
| Total half baths: |
1 |
| Kitchen: |
Center Island, Eat - In Kitchen, Formal Dining Room, Pantry |
| Basement description: |
9ft+ Ceiling, Daylight Windows, Plumbing Roughed In |
| Baths area: |
3 |
| Baths full upper: |
2 |
| Baths half main: |
1 |
| Master bedroom description: |
Double Sinks, Garden Tub, Suite, Full - Tub & Sep Shower, Walk - in Closet(s) |
| Master bedroom flooring: |
Carpeting |
| Bedroom 2 flooring: |
Carpeting |
| Bedroom 3 flooring: |
Carpeting |
| Bedroom 4 flooring: |
Carpeting |
| Dining room description: |
Center Island, Eat - In Kitchen, Formal Dining Room, Pantry |
| Dining room flooring: |
Carpeting |
| Dining room windows: |
Window Treatments |
| family room flooring: |
Carpeting |
| family room windows: |
Window Treatments |
| Kitchen floors: |
Hardwood |
| Kitchen windows: |
Window Treatments |
| Living room flooring: |
Carpeting |
| Living room windows: |
Window Treatments |
| Den/Library Flooring: |
Carpeting |
| Den/Library Windows: |
Window Treatments |
| Laundry Room Flooring: |
Vinyl |
|
For additional information:
Contact Tammy Bookout
Phone: 317-845-4341
Toll-Free: 888-VIP-0002
888-847-0002
Mobile Phone: 317-345-8269
Fax: 317-842-4385
Inquire about this Listing |
| ROOM SIZES: |
| Room |
Level |
Approx. Size |
| Master Bedroom: |
U |
18X21 |
| Bedroom 2: |
U |
11X12 |
| Bedroom 3: |
U |
11X11 |
| Bedroom 4: |
U |
10X11 |
| Dining Room: |
M |
11X12 |
| Family room: |
M |
16X20 |
| Kitchen: |
M |
17X20 |
| Living Room: |
M |
13X17 |
| Den/Library: |
M |
11X12 |
| Laundry Room: |
M |
6X11 |
|
| SCHOOL INFORMATION: |
| School District: |
Carmelclay |
|
| FINANCIAL INFORMATION: |
| Listing Price: |
$309,900 |
| Annual Taxes: |
$3,142 |
| Ownership: |
Planned Unit Development |
|
|
|
