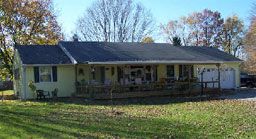 VIP Featured House: Indianapolis Indiana 2 Bedroom Home VIP Featured House: Indianapolis Indiana 2 Bedroom Home
611 West Southport Rd, 1 1/2 Acre Corner Lot, Recently Updated
Indianapolis Indiana House for Sale: 2 Bedrooms, 2 Bathrooms, Perry Twp School District, 1 1/2 Acre, Corner Lot, New Roof / Water Heater / Laminate Flooring, Master Bath Whirlpool Tub, 611 West Southport Road, Marion County IN 46217
 |



|
"VIP took the guess work out of everything... Tammy under-promised and over-delivered, and always within the timeline she gave us."
Natalie G.
Indianapolis
|
|
|
|
|

This beautiful, updated, 2BR / 2BA ranch home sits on a gorgeous corner lot of over 1/2 acre. Use the huge front porch deck or the nice backyard deck to enjoy the summer sunsets or the fall evening breeze.
Updates and features include:
- Roof - 1 year old
- Water Heater - 2 years old
- Laminate flooring in most rooms - about 2 years old
- Kitchen and bathrooms have elegant tile flooring
- Master bath has a corner whirlpool tub to relax in
- Living Room is currently being used as a Media Room which works nicely
Property Details for VIP Realty MLS Listing # 2758791
| 611 W Southport Rd |
| Indianapolis, IN 46217 |
Price: $119,900 $114,900 |
|
| Bedrooms: |
2 |
| Full Baths: |
2 |
|
| Type: |
Residential |
| School District: |
Perry Twp |
| County: |
Marion |
|

Click for interactive map and driving directions in a new window
For additional information:
Contact Tammy Bookout
Phone: 317-845-4341
Toll-Free: 888-VIP-0002
888-847-0002
Mobile Phone: 317-345-8269
Fax: 317-842-4385
Inquire about this Listing |
|
| PROPERTY DETAILS: |
| Subdivision: |
24Ft El 100Ft Sl Beg 635W |
| Year Built: |
1955 |
| Design/Building Info: |
Ranch |
| Exterior: |
Aluminum, Wood |
| Garage Description: |
2 Car Attached |
| Heat Type: |
Forced Air |
| Heat Source: |
Gas |
| Air Conditioning: |
Central Electric |
| Square Feet: |
993 |
| Acres: |
0.56 |
| Landscape: |
Corner, Not In Subdivision |
| Lot Dimension: |
100X245 |
| Lot Description: |
1/2 - 1 Acres |
| Water: |
Municipal Water Connected |
| Sewer: |
Septic |
|
For additional information:
Contact Tammy Bookout
Phone: 317-845-4341
Toll-Free: 888-VIP-0002
888-847-0002
Mobile Phone: 317-345-8269
Fax: 317-842-4385
Inquire about this Listing |
| FEATURES & AMENITIES: |
| Features: |
Appliances:Dishwasher, Dryer, Garbage Disposal, Microwave Hood, Refrigerator, Oven/Range - Gas, Washer |
| Appliances: |
Dishwasher, Dryer, Garbage Disposal, Microwave Hood, Refrigerator, Oven/Range - Gas, Washer |
| Equipment: |
Smoke Alarm |
| Interior: |
Windows Metal, Windows Wood |
| Levels: |
1 Level |
| Porch: |
Porch Open |
| Possession: |
Negotiable |
| Possible finance: |
Conventional, FHA, Insured Conventional, VA |
| Sqft main: |
993 |
| Sqft main upper: |
993 |
| Sqft options: |
No Basement |
| Sqft source: |
Assessor |
| Tax year: |
2006 |
| Township: |
Perry |
| Utility options: |
Cable Connected, Gas Connected, High Speed Internet Access Available |
| Water heater: |
Electric |
| Sqft total calc: |
993 |
| Architecture: |
Ranch |
| Lifestyles: |
Detached |
|
For additional information:
Contact Tammy Bookout
Phone: 317-845-4341
Toll-Free: 888-VIP-0002
888-847-0002
Mobile Phone: 317-345-8269
Fax: 317-842-4385
Inquire about this Listing |
| ROOM INFORMATION: |
| Rooms: |
Family Room, Formal Living Room, Laundry Room |
| Total full baths: |
2 |
| Baths area: |
2 |
| Baths full main: |
2 |
| Master bedroom description: |
Whirlpool Tub |
| Master bedroom flooring: |
Laminate |
| Bedroom 2 flooring: |
Laminate |
| Dining room description: |
Breakfast Room |
| Dining room flooring: |
Laminate |
| family room flooring: |
Laminate |
| family room windows: |
Window Treatments |
| Kitchen floors: |
Tile - Ceramic |
| Kitchen windows: |
Window Treatments |
| Living room flooring: |
Laminate |
| Living room windows: |
Window Treatments |
|
For additional information:
Contact Tammy Bookout
Phone: 317-845-4341
Toll-Free: 888-VIP-0002
888-847-0002
Mobile Phone: 317-345-8269
Fax: 317-842-4385
Inquire about this Listing |
| ROOM SIZES: |
|
| Room |
Level |
Approx. Size |
| Master Bedroom: |
M |
11X11 |
| Bedroom 2: |
M |
12X10 |
| Dining Room: |
M |
9X7 |
| Family room: |
M |
15X14 |
| Kitchen: |
M |
12X8 |
| Living Room: |
M |
22X12 |
|
| SCHOOL INFORMATION: |
| School District: |
Perry Twp |
|
| FINANCIAL INFORMATION: |
| Listing Price: |
$119,900 |
| Annual Taxes: |
$1,846 |
|
|
